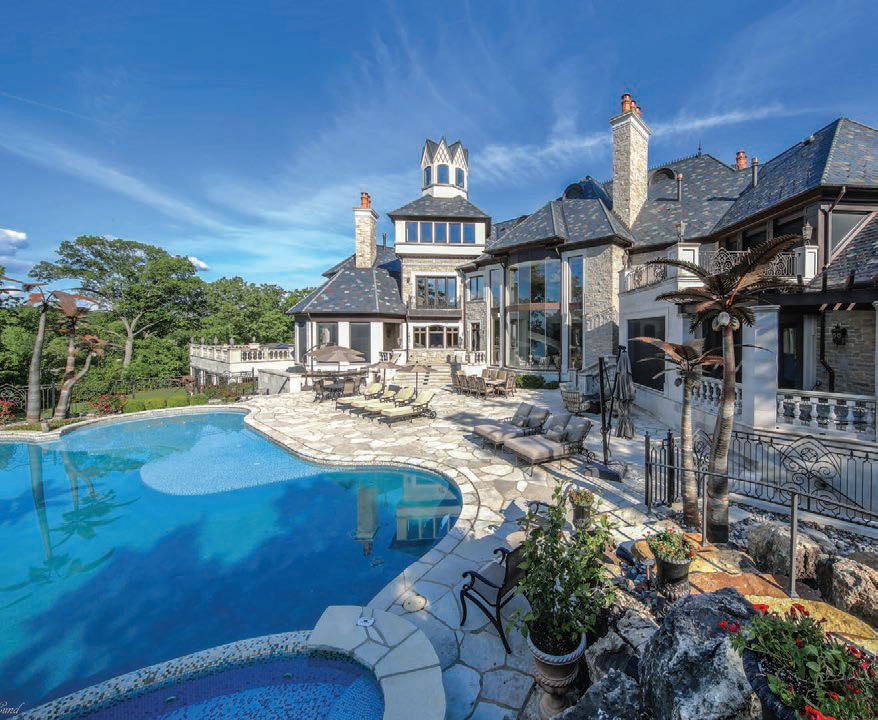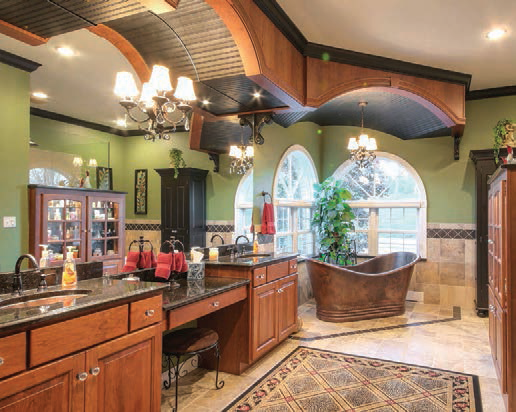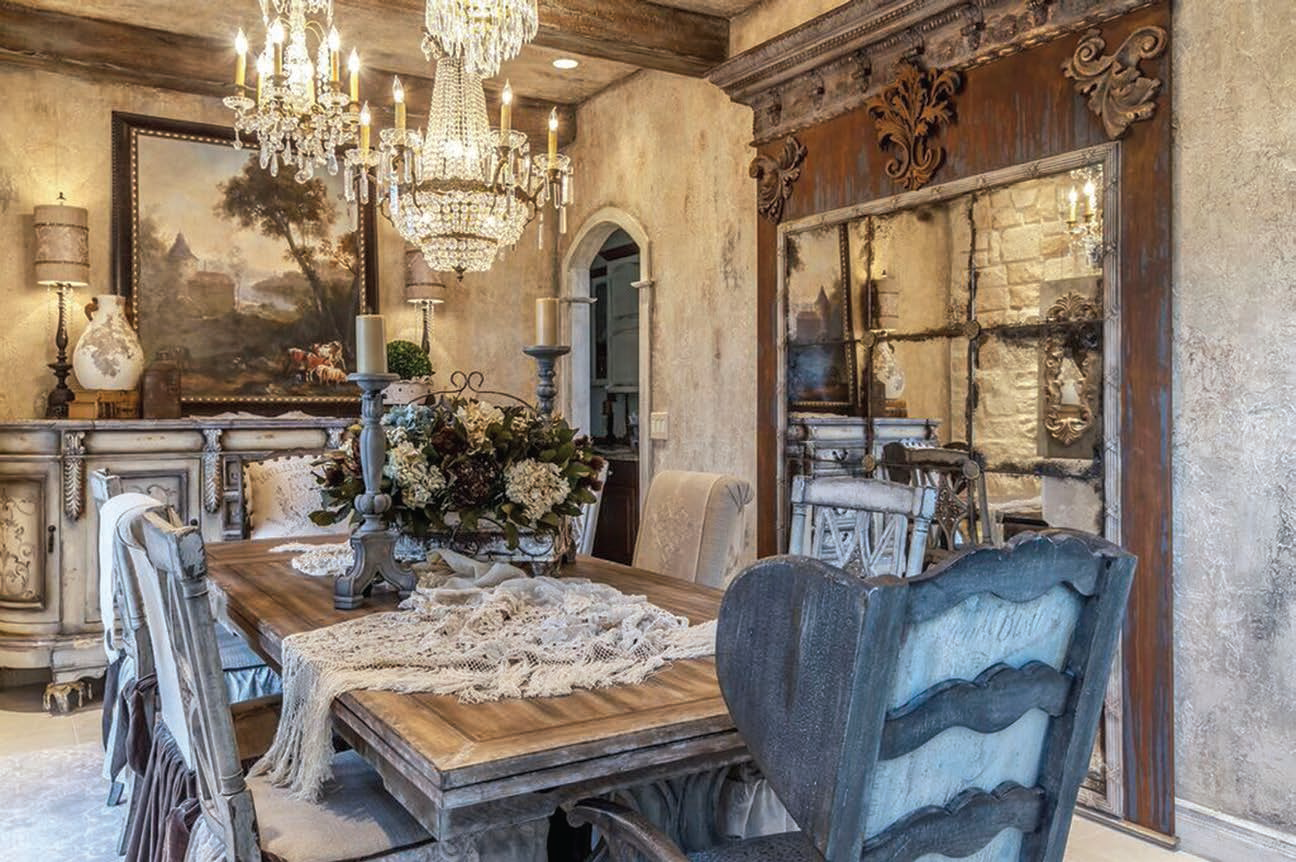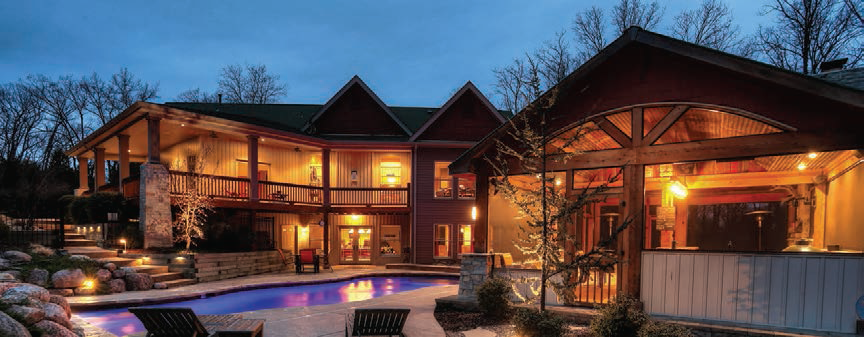Sitting on approximately seven acres, the European inspired mansion on the lake has nine bedrooms, thirteen full bathrooms, and five half-baths, each with their own flare of personality, layered within the home’s warm atmosphere of luxury and extravagance. With such elaborate features, it’s impossible to focus on one detail at a time.
Even before crossing the threshold, the mansion’s stately beauty is marveling. Despite the towering peaks of the slate roof, the overall atmosphere is peaceful and inviting. A beautiful circle fountain and porte-cochère sets the scene of the courtyard before the impressive front door and stunning cathedral windows of the dining room.
Stepping through the front door of this residence is an experience unlike any other. Upon entering, to the left is a stylish two-story library. Not only is the library fit with sleek, black leather furniture, this room also has leather floors. More leather makes up the wall décor, complete with a towering, two-story onyx fireplace. In the corner of the room, a mysterious spiral staircase leads up to the second floor where you can find an inviting nook that’s perfect for a little private reading and relaxation.
Across the foyer, a thirteen-foot dining table sits beneath a one-of-a-kind wood ceiling that’s decorated with five pounds of pure gold. The high ceilings and ornate details resemble those of an opulent church, adding another layer to the grandeur of this particular room. The stone fireplace, glistening chandeliers, and monumental archways are just a few stitches in the intricate fabric that creates this home’s air of elegance and sophistication.
The detail throughout the residence is incredible, and the grand salon is no exception. From the floor to the 60-foot-high ceiling, the grand salon is sophisticated and touched with the finest, most beautiful details. The two chandeliers in the room seem to have formed right out of the intricate three-dimensional crown molding on the ceiling. The pristine carpet is modeled off the same carpet in parts of the White House, completing the regal and elegant space with a clean finish. Tucked behind the staircase is a bar with pewter countertops and black cabinetry. Through clear panels reaching up to the ceiling, you can see a beautiful display of glassware. It’s a stand out feature in what would otherwise be a very quiet, formal space.
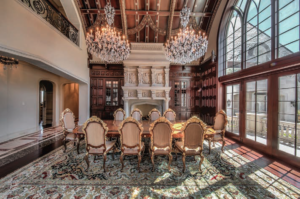
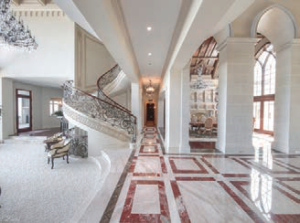
Out of the grand salon’s bulletproof windows, there’s an incredible view of Lake St. Louis, accompanied by the residence’s amazing outdoor entertainment area. Complete with an infinity pool overlooking the lake, a hot tub, an outdoor kitchen, and lovely stonework with a built-in water slide, it’s like staring straight into paradise. With plenty of chairs and a large dining table, there’s room to spread out and soak up some sun or gather around the table for a beautiful family meal. Plus, this little slice of the tropics is perfect for entertaining any number of guests. When it comes to kitchens, this one has it all—and then some. With two islands, ample counter space, and a built-in breakfast nook, there’s more than enough room for entertaining and preparing meals. The two chandeliers, stone vent-hood, and multiple sinks are impressive, but this kitchen also has a TurboChef oven. What’s so important about an oven? The TurboChef can cook a frozen pizza in about a minute and a half. For many of us with busy schedules and hungry kids, it can’t get much more luxury than that! Off of the kitchen is an outdoor sitting area with couches, a fireplace, and a mounted television.
The views are simply stunning, especially when the sun sets over the lake. Also connected to the kitchen, the indoor sitting room has a tavern-style design, which is carried throughout with extraordinary woodwork on the ceiling, custom shelving, and all-wood chandelier. It’s warm and comfortable, and the room’s natural lighting from large windows adds another touch of tranquility to the space. Looking out the rooms large windows, you can see a stone, roof terrace that houses a massive indoor pool. If you stand on the terrace and look down into the skylight, you can see with beautiful clarity the mural of dolphins that makes up the pool floor.
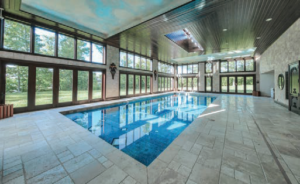
Speaking of pools, with over 20,000 square feet, this has more than its fair share of coveted amenities. If you’ve been paying attention we’re up to two pools now, but this house has so much more to offer than swim lanes. Other features include a private dock on the lake, a movie theater complete with lush chairs and intricate wall finishings behind a soundproof steel door, an elevator, indoor basketball/volleyball court with locker rooms for both men and women, a fitness room, steam room, multiple hidden passageways, and spiral staircases around every corner. One of the most impressive staircases leads you from an incredible viewing room to a circular steeple. Like walking into a secret, it’s a whimsical feature where you can witness a magnificent, 360° view of Lake St. Louis.
The lower level of the mansion houses a number of the home’s impressive amenities. Along with the basketball court, indoor pool, and fitness room, there’s also an aquarium wall that’s large enough for a diver to jump inside. The best part? There are two sharks swimming around! This amazing feature adds a splash of color and brings a little light to the lower level. Across from the aquarium wall, there’s a sitting area with large leather couches that’s surrounded by sports memorabilia. At the focus of this space, Michael Jordon’s #23 jersey hangs in a place of prominence.
If you thought there couldn’t possibly be any more—think again! Located at the bottom of the home’s main spiral staircase, there’s also a full-scale bowling alley and an incredible wall of bowling shoes. The bright lanes and relaxed feel of the entire lower level makes for the ultimate in fun and entertainment. It’s easy to imagine friends and family gathering around the bar, shooting pool at the glorious billiards table, or watching the stingrays float around the aquarium as they wait for their turn on the lanes.
Each of the main bedrooms in the house has its own pop of style and flare with unique features all their own, but the homeowners are two very humble people, and they truly value their privacy. With that being said, we believe it’s best to leave a little bit to the imagination in regards to their privates spaces. However, in order to get your creative juices flowing, we’ll leave off with just a little taste. Picture this: a jaw-dropping master suite including a beauty parlor; a multi-level, walk-in closet off the master bathroom; and a hidden meditation room overlooking the lake. It’s safe to say the mansion on Lake St. Louis is jam-packed with luxuries most of us could only dream of having in our own homes. Though the estate is truly stunning, it’s the owners who really bring the life and beauty to this home. Even with all of their success, they have remained two very kind and generous people. The Rick & Tracy Ellis Team are grateful to have had the opportunity to work alongside them and Little Patriots Embraced in planning this amazing event at their stunning home. We’re so thankful for their willingness to open up their home to benefit many charitable organizations in our community.
