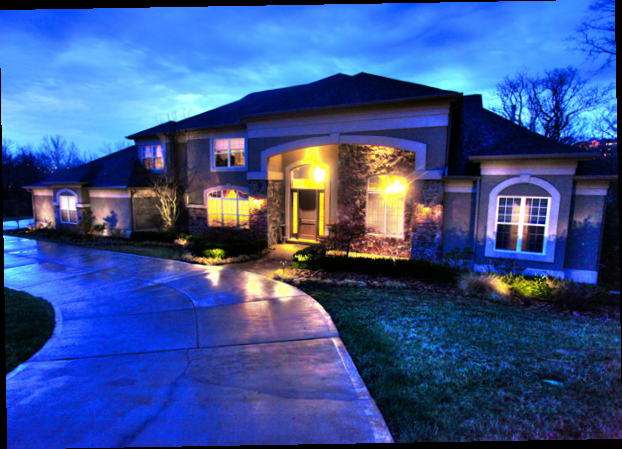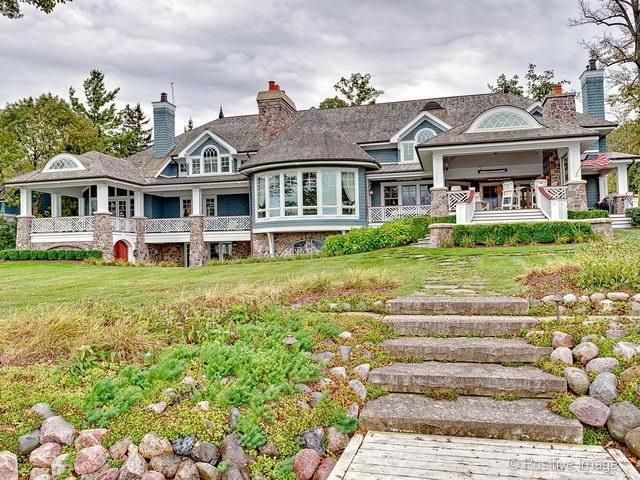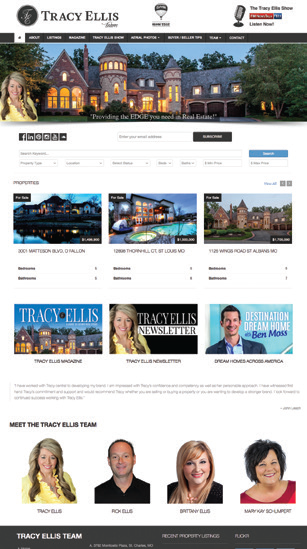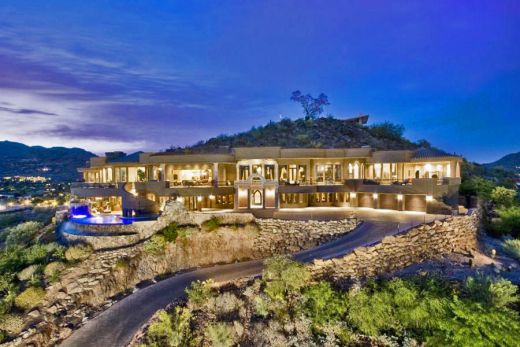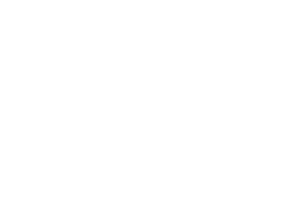 Stunning Town and Country atrium 1.5 story features 4 bedrooms, 5.5 baths and over 7.421 square feet (per builder) of finely appointed living space. Special amenities include a striking stucco and stone front elevation, an open floor plan, soaring ceilings, marble and ceramic flooring, a dramatic three-story atrium, balconies, columns, elegant millwork, display niches, arched doorways, three fireplaces, built-in audio speakers, a safe room, gourmet kitchen, luxury master suite and fabulous outdoor living space. The home sits on a professionally landscaped 2.36 acre lot, with a fenced yard, an inviting deck and patio, infinity in-ground pool, sunken hot tub, and gas fire pit and torches. Topping Pointe Estates offers an exclusive upscale lifestyle and is conveniently located just minutes from some of West County’s best shopping, dining and access to major commuter routes via I-270.
Stunning Town and Country atrium 1.5 story features 4 bedrooms, 5.5 baths and over 7.421 square feet (per builder) of finely appointed living space. Special amenities include a striking stucco and stone front elevation, an open floor plan, soaring ceilings, marble and ceramic flooring, a dramatic three-story atrium, balconies, columns, elegant millwork, display niches, arched doorways, three fireplaces, built-in audio speakers, a safe room, gourmet kitchen, luxury master suite and fabulous outdoor living space. The home sits on a professionally landscaped 2.36 acre lot, with a fenced yard, an inviting deck and patio, infinity in-ground pool, sunken hot tub, and gas fire pit and torches. Topping Pointe Estates offers an exclusive upscale lifestyle and is conveniently located just minutes from some of West County’s best shopping, dining and access to major commuter routes via I-270.
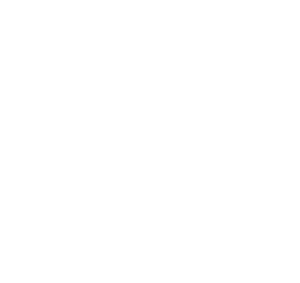 Past the circular driveway and covered porch, marble flooring welcomes you into the two-story entry foyer… the marble flows into the dining room and study to your left and right respectively. The dining room is generously sized to accommodate all of your entertaining
Past the circular driveway and covered porch, marble flooring welcomes you into the two-story entry foyer… the marble flows into the dining room and study to your left and right respectively. The dining room is generously sized to accommodate all of your entertaining
needs, serviced by a granite-topped wet bar and features two arched column supported entries. The dining room overlooks the front gardens through a wall a windows. The two-story study is accessed through double glass doors and offers a quiet setting for your business or personal work. Both rooms feature built-in ceiling speakers.
Three-story arched atrium windows blend outdoor views of the yard, trees and sky with the two-story great room’s warm interior décor. Special features include marble flooring, a dramatic staircase with overlooking loft balcony, a gas log fireplace with a granite hearth and surround and a striking lighted display niche.
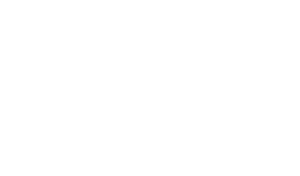 Ceramic flooring spans the open layout of the kitchen, breakfast and hearth rooms. The gourmet kitchen’s décor includes 42” raised panel maple cabinets
Ceramic flooring spans the open layout of the kitchen, breakfast and hearth rooms. The gourmet kitchen’s décor includes 42” raised panel maple cabinets
complemented by a tile backsplash and granite counters. Premium stainless Viking appliances include a built-in downdraft five burner gas cook-top, built-in microwave, double convection wall ovens, built-in refrigerator, and Fisher & Paykel double drawer dishwasher. A center island with a raised breakfast bar, walk-in professionally organized pantry, and TV nook, round out the amenities.
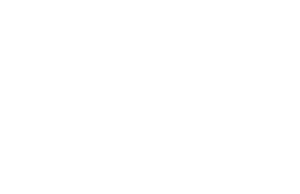 There is plenty of space for family dining in the adjoining breakfast room. Convenient access to the screened porch and the warmth and glow of the hearth room’s stone gas log fireplace can be enjoyed throughout
There is plenty of space for family dining in the adjoining breakfast room. Convenient access to the screened porch and the warmth and glow of the hearth room’s stone gas log fireplace can be enjoyed throughout
the open living space.
The main level master suite includes a spacious bedroom with his and her professionally organized walk-in closets and a mirrored dressing area. The adjoining bath is complete with tile flooring, his and her granite topped comfort height vanities, a whirlpool garden tub, double head shower with a frameless glass door (both have tile surrounds) and a private water closet. The upper level has an open loft area plus three additional bedrooms… all feature walk-in closets and private baths.
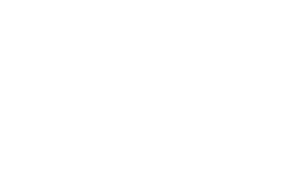 The finished lower level is accessed via the atrium staircase and features a spacious family room with a patio walk-out, walk-behind granite topped wet bar, climate controlled wine room, and media and game areas. Also featured is a large theater room with a ceiling mounted projector and screen, safe room, exercise room, full bath and storage area.
The finished lower level is accessed via the atrium staircase and features a spacious family room with a patio walk-out, walk-behind granite topped wet bar, climate controlled wine room, and media and game areas. Also featured is a large theater room with a ceiling mounted projector and screen, safe room, exercise room, full bath and storage area.
Additional amenities include a finished three car side-entry garage with a storage room, main and lower level laundry, main level powder room, in-ground sprinkler, security system, zoned HVAC and central vacuum.
Tracy Ellis
Real Estate Magazine
