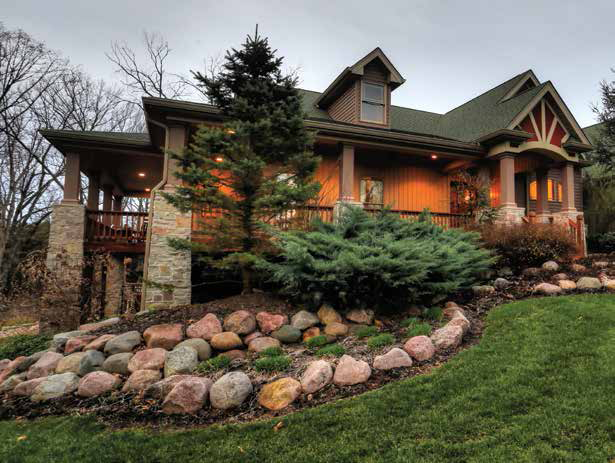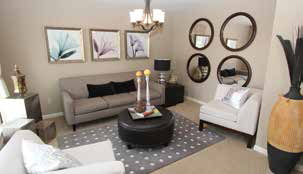About a quarter of a mile down an almost unnoticeable street off a highway on the outskirts of the St. Louis suburbs sits an incredible custom-built home. Surrounded by trees on all sides, this beautiful home fits right into the scenery. The stone columns, vertical siding, and earthy color scheme bring out a truly rustic, Colorado-lodge style feel. When pulling up the expansive driveway, it truly 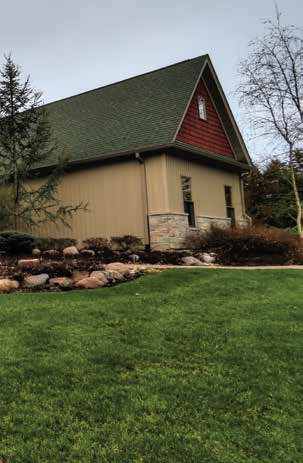 seems as if you’re about to settle into a quiet weekend away, but that’s only the first glimpse of the almost resort-like features of 2072 Farris Rd.
seems as if you’re about to settle into a quiet weekend away, but that’s only the first glimpse of the almost resort-like features of 2072 Farris Rd.
This house is the product of a dream home come-to-life. The current owners, originally from Iowa, were used to the comfort and space of living in the wide-open Iowa air. Though it’s possible to find that kind of land and privacy in the St. Louis and St. Charles area, it can prove difficult to find a move-in ready home with the right amount of character in the many close-quartered developments in the region. After spending time vacationing in Steamboat Springs, Colorado, the owners fell in love with the local architecture, which ignited their dream to create their own Colorado lodge-style home for their family right here in Missouri.
And so they did. After a long search for the perfect lot, the current owners built their dream home from the ground up. The lot where they chose to build was nothing but dense forest. The project seemed daunting at first, but they were lucky enough to find an architect to take everything they ever dreamed and transform their lot into their own unique, Coloradoan oasis with incredible character and a true craftsman flavor.
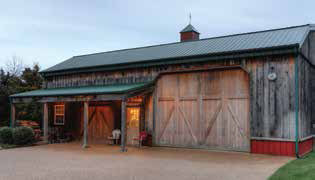
When first stepping up to the home’s wraparound porch and huge dark wood custom front door, it’s easy to feel the amount of love they poured into turning their vision into reality. The front door opens up to a large great room and kitchen, which feature large windows at the back of the house where you can see nothing but lush, gorgeous trees.
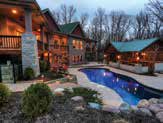 Made cozy by the large pine beams in the ceiling and the massive stone fireplace at the center of the great room, adorned with a stately mantelpiece made from a cherry wood tree cut down on the property—it’s the perfect place to entertain family and friends or snuggle up for a night in with a book by the fire. The floors across the main level are custom and unique, made from entire native Missouri oak trees, creating a lot of variation in the wood and adding to the home’s warm and rustic feel. The kitchen is a dream for any home cook with top of the line Wolf and Subzero appliances and a large double sink, island bar, and separate eating area looking out to the incredible backyard. The custom cherry cabinetry and handpicked granite counter tops pair perfectly and provide ample storage and counter space, giving the cook plenty of room to work, even with family or guests crowding the kitchen.
Made cozy by the large pine beams in the ceiling and the massive stone fireplace at the center of the great room, adorned with a stately mantelpiece made from a cherry wood tree cut down on the property—it’s the perfect place to entertain family and friends or snuggle up for a night in with a book by the fire. The floors across the main level are custom and unique, made from entire native Missouri oak trees, creating a lot of variation in the wood and adding to the home’s warm and rustic feel. The kitchen is a dream for any home cook with top of the line Wolf and Subzero appliances and a large double sink, island bar, and separate eating area looking out to the incredible backyard. The custom cherry cabinetry and handpicked granite counter tops pair perfectly and provide ample storage and counter space, giving the cook plenty of room to work, even with family or guests crowding the kitchen.
The 14 ft. ceilings throughout the main level are stunning, and together with the natural light that floods every inch of the open-concept floor plan, add an atmosphere that is light and relaxing. It’s immediately calming, almost like you can breathe easier inside the home than out. The owners thought of every feature necessary to make the perfect home such as a temperature controlled wine cellar, wet bar, exercise room, theatre room, office, and steam room, which make up the basement of this incredible two-sided walk out. However, the most impressive feature of the home has to be the in-ground salt-water pool, hot tub, and screened-in pool house just outside the basement doors.
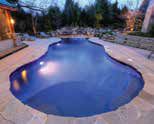 Stepping out to the back of the home quite literally feels like walking straight into a Colorado resort. The landscaping is simply breathtaking. The large pool looks positively inviting and is complete with a waterfall made from large boulders and branches, which flows straight out of the rocks and into the water. It’s not uncommon for deer and other wildlife to walk right up to the edge of the property, enhancing the feeling that you’re really in the Colorado wilderness. In order to fully enjoy every aspect of the outdoors, the owners even built a pool house to accompany their amazing pool-oasis. Here, the craftsman feel of the home really shines.
Stepping out to the back of the home quite literally feels like walking straight into a Colorado resort. The landscaping is simply breathtaking. The large pool looks positively inviting and is complete with a waterfall made from large boulders and branches, which flows straight out of the rocks and into the water. It’s not uncommon for deer and other wildlife to walk right up to the edge of the property, enhancing the feeling that you’re really in the Colorado wilderness. In order to fully enjoy every aspect of the outdoors, the owners even built a pool house to accompany their amazing pool-oasis. Here, the craftsman feel of the home really shines.
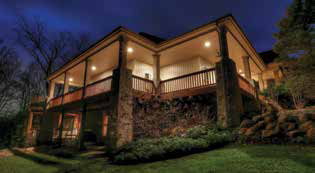 Inside the pool house is another fireplace, decorated with a one of-a-kind mantelpiece, made from reclaimed wood from an old barn in Iowa. Another cozy spot to relax, the pool house has space for a large sitting room and dining area—it even has a spot for a television. The custom bar, which is made from one cedar tree cut in half, custom soapstone sink, and handmade light fixture make this one of the most unique and creative areas of the home.
Inside the pool house is another fireplace, decorated with a one of-a-kind mantelpiece, made from reclaimed wood from an old barn in Iowa. Another cozy spot to relax, the pool house has space for a large sitting room and dining area—it even has a spot for a television. The custom bar, which is made from one cedar tree cut in half, custom soapstone sink, and handmade light fixture make this one of the most unique and creative areas of the home.
But that’s not all. Off to the side of the home, across from the beautiful carriage style doors of the oversized, three-car garage sits a massive barn, made to look old and well worn with rustic charm. With both heating and cooling, it’s the perfect place for a workshop, but the possibilities for this large space are endless. The barn is also a remarkable storage area, with enough room to fit an RV up to 32 ft. long. Inside and out, it’s just another example of the unique personality and craftsman flavor of the entire property.
However, the porch that wraps around the entire house is what really ties everything together. Making the home seem endless, the porch amplifies the resort, lodge-style feel of the home. The master bedroom opens up to it’s own private section, with views across the picturesque backyard. Along with the gorgeous claw foot tub, his and her closets, and
luxurious door less walk-in shower, you can imagine waking up in your master bed, and walking out to the porch rested and relaxed—vacationing in your own home. Complemented by the incredible landscaping, the porch is the perfect shady spot to barbeque, or to sit at the front of the house toasting the sunset.
