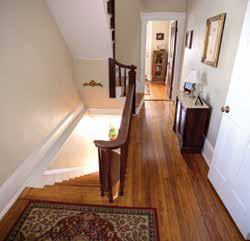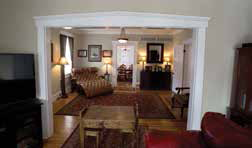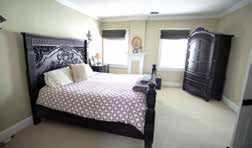Built in 1833, 701 N. Third St. was built to be strong enough to last throughout the generations, and it has remained sturdy and beautiful, just as it was the day the first hand-made bricks were laid. This house has shared the rich history of St.Charles, Missouri, made stronger and more vibrant by the prominent families who built and maintained the original property over the years. With just one look, the home is immediately captivating, but the original woodwork and impressive double parlor space are only half as beautiful as they become when you know the home’s entire history.
Captain John Orrick, the builder of the home, was born in Virginia on January 5, 1805. After moving from Maryland in 1833, Orrick migrated to Missouri, where he started a mercantile business and built the bones of the incredible home we see on N. Third St. today. He was a graduate of St. Charles College, and greatly contributed to the community, not only with his business and the building of his home, but as a Justice of the Peace and as a representative of the Whig party in the Lower House of the State Legislature— but that’s not all. Captain John Orrick was also elected Sheriff of the county in 1840, took the United State Census in 1851, and became one of the directors of the North Missouri Railroad after it was built.
After Orrick, the home was owned by Welcome A. Robbins, the son Major Moses Robbins, who famously fought in the Revolutionary war. Continuing in the line of prominent owners, Dr. James Robert Mudd, an important medical professional in St. Charles, purchased the home and turned it into the perfect place to raise his large family and continue his growing medical practice.
The Mudds emigrated from England to Maryland with Lord Baltimore. Later, members of the family moved to Kentucky, where J.R. Mudd was born in August of 1844. It was in 1849 when his family moved to Missouri, where he later graduated from St. Louis Medical
College in 1872. Dr. J.R. Mudd started his practice in Boschertown, where he married Mary Caroline Boschert.
 Mrs. Mudd died in December of 1897 after battling with pneumonia for just a few days. Before her death, she gave birth to ten children, eight of which lived to maturity. Dr. Mudd raised each of his children with the help of his sister-in-law Odelia Boschert. In order to create a comfortable life for himself and for his family, Dr. Mudd expanded the N. Third
Mrs. Mudd died in December of 1897 after battling with pneumonia for just a few days. Before her death, she gave birth to ten children, eight of which lived to maturity. Dr. Mudd raised each of his children with the help of his sister-in-law Odelia Boschert. In order to create a comfortable life for himself and for his family, Dr. Mudd expanded the N. Third
home, creating the floor plan we see today. The north side of the house, which includes the dining room and kitchen, we’re built by Dr. Mudd to accommodate the seventeen people who sat down to eat at his table every evening. The dining room is spacious, showcasing the original Federal-style home. Two china cabinets, used today as pantries, decorate the wall separating the dining room and the parlor, which we’re created in the space from the original windows in the back of the home. An office sits off to the side of the room, separated by a beautiful set of French doors.
 The kitchen sits behind a swinging door, separating the space from the dining room, and is completely updated with granite counter tops and gorgeous dark cabinetry. The kitchen opens up to an incredible covered sitting area, complete with a ceiling fan and access to the upstairs deck and a walkway leading to the detached two-car garage. Dr. Mudd ran his
The kitchen sits behind a swinging door, separating the space from the dining room, and is completely updated with granite counter tops and gorgeous dark cabinetry. The kitchen opens up to an incredible covered sitting area, complete with a ceiling fan and access to the upstairs deck and a walkway leading to the detached two-car garage. Dr. Mudd ran his
medical practice from inside his home, which prompted him to also add two bedrooms on the second floor over the dining room.
 While living in the home, Dr. Mudd became the St. Charles County Coroner. Later, he also became the Superintendent of the St. Charles County Asylum for the Poor. His contribution to the well-being of St. Charles residents at the time was substantial. One of the home’s most impressive features is the front door, where the Mudd family name is still etched into the glass, leaving a lasting memorial of his life and legacy.
While living in the home, Dr. Mudd became the St. Charles County Coroner. Later, he also became the Superintendent of the St. Charles County Asylum for the Poor. His contribution to the well-being of St. Charles residents at the time was substantial. One of the home’s most impressive features is the front door, where the Mudd family name is still etched into the glass, leaving a lasting memorial of his life and legacy.
 The home seamlessly combines its original French Town style with quaint, modern features. Throughout the house, there is the original crown molding, wood floors, six-inch base trim, and beautiful Federal-style casements around the doors. Upstairs, the master suite is unlike most in the area today. Dr. Mudd built the suite to include an attached sitting room, bathroom, laundry room, and large dressing room. The master is large with a lot of natural light and access to the upstairs deck, complete with a gorgeous view of the historic area.
The home seamlessly combines its original French Town style with quaint, modern features. Throughout the house, there is the original crown molding, wood floors, six-inch base trim, and beautiful Federal-style casements around the doors. Upstairs, the master suite is unlike most in the area today. Dr. Mudd built the suite to include an attached sitting room, bathroom, laundry room, and large dressing room. The master is large with a lot of natural light and access to the upstairs deck, complete with a gorgeous view of the historic area.
Upstairs at the front of the home sits a large bedroom and access to the home’s beautiful front balcony. The third floor has two incredible rooms with impeccable wood flooring, exposed brick, and another incomparable view of historic St. Charles. Modern amenities like a sprinkler system and surround sound in the backyard area make this home perfect for entertaining guests on a beautiful spring day among the lush, tasteful landscaping that surrounds residence. The home sits on a peaceful, quite street, and is a quick walk away from Main Street. With access to shops, restaurants, and bars, residents of Historic St. Charles are never far from a good time.
Embodying everything St. Charles has to offer from a rich history to friendly residents and beautiful historic structures, the home serves as a reminder of the long and prosperous history of St. Charles County. With over 180 years of care and restoration, the house at 701 N. Third St. stands tall and strong, built to tell its story to the residents and visitors of St. Charles, Missouri, for years to come. Rick Ellis had the home under contract after the very first showing, and the Tracy Ellis Team was honored to have the opportunity to list it, even for such a short time! For more listings from the Tracy Ellis team, contact Tracy Ellis or visit her website at www.TracyEllis.com.




