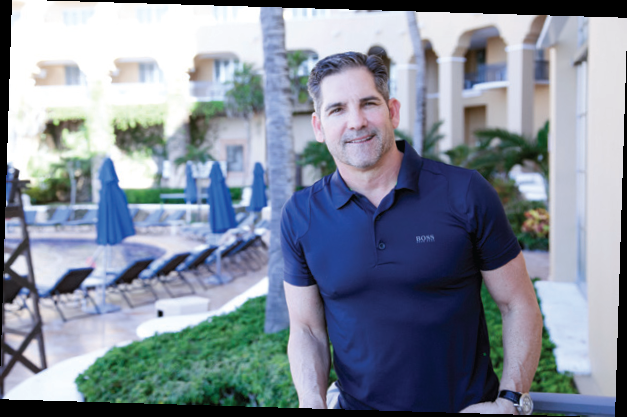From storage space, to number of rooms, paint colors, and counter space—there’s so much 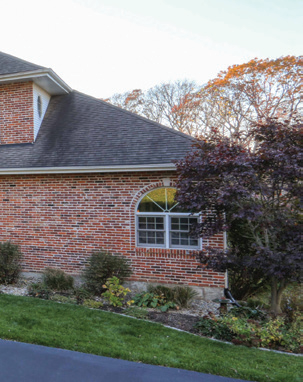 that goes into creating the perfect home. Often times, homeowners allow renovation ideas to slip away and continue the long, draining experience of wishing for a larger laundry room, or kicking themselves over their choice of kitchen sink, while never making plans to fix their home’s sore spots.
that goes into creating the perfect home. Often times, homeowners allow renovation ideas to slip away and continue the long, draining experience of wishing for a larger laundry room, or kicking themselves over their choice of kitchen sink, while never making plans to fix their home’s sore spots.
After owning 11 homes over 35 years of marriage, Mike and Sue Smith know a little about what helps cohesively blend a home with a lifestyle. When the couple are unhappy with an aspect of their home, they’re quickly on the move to make a change, which is one of the many reasons why the home they’ve created at 160 Killarney Lane is simply spectacular.
Located in Pacific, Missouri, 160 Killarney Lane is in its own secret spot of tranquility, hidden past fields of grazing horses and beautiful green landscapes and tucked away from the hustle and bustle of busy roads and overflowing storefronts. The home is perched at the very top of a gorgeous hill with incredible views you just have to see to believe.
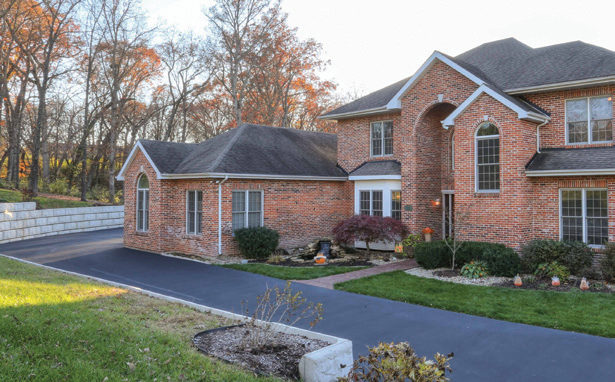
Their home renovations begin at the bottom of that very tall hill. At move in, the couple commenced work on what’s now a very impressive driveway, complete with a roundabout and a stately wall, referred to by the Smith’s as the “Wall of Killarney.” The driveway project took around six months. After heavy dirt excavation and re-pouring a massive amount of concrete, the once skinny, steep, nearly unusable driveway was a problem no more. Around the side of the house, the Smith’s also added a shed that’s perfect for a storage area or creating a one-of-a-kind man cave.
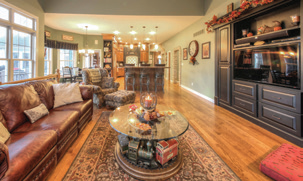 Standing against the Wall of Killarney, it’s easy to take in the beauty of the home’s front landscaping, made picturesque with a bubbling fountain. The Smith’s added the brick walkway up to the front door, which was also replaced after they began renovations. Many of the windows throughout the house were resealed, insuring each window worked properly and helping to reduce energy costs. When a home has great bones, the possibilities for renovation are endless. Almost the entire
Standing against the Wall of Killarney, it’s easy to take in the beauty of the home’s front landscaping, made picturesque with a bubbling fountain. The Smith’s added the brick walkway up to the front door, which was also replaced after they began renovations. Many of the windows throughout the house were resealed, insuring each window worked properly and helping to reduce energy costs. When a home has great bones, the possibilities for renovation are endless. Almost the entire 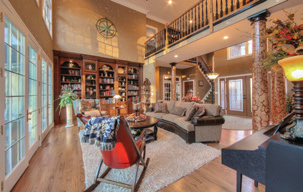 interior of 160 Killarney has been gutted, redesigned, or fully updated. The wood floors have all been stained and resealed, each door has been painted, and the fans and light fixtures have all been updated, but that’s just the beginning.
interior of 160 Killarney has been gutted, redesigned, or fully updated. The wood floors have all been stained and resealed, each door has been painted, and the fans and light fixtures have all been updated, but that’s just the beginning.
After 11 homes with 11 different kitchen configurations, Sue Smith believes this kitchen to be her best yet, and I can attest to its greatness in both design and practicality. Situated next to a gorgeous hearth room and bright little breakfast nook, Susan’s hearth space flows naturally into the renovated kitchen, and vice versa. The refrigerator blends seamlessly into the cabinetry, and above the gourmet stove, Susan installed an incredible piece of tile work, mirroring the large stone fireplace in the hearth room.
Apart from the large, noticeable design details, the kitchen is also equipped with hidden pull-out spice racks, a concealed double oven and microwave, as well as a small space to sit and work at the end of the gigantic granite island. The surprises in this kitchen just keep on coming. You just have to see it for yourself!
In the center of the home, the great room is marked with towering, columns, made beautiful with a free-hand designed painted by Alvin Meyers, a local painter who has done work for professional sports players as well as restoring Victorian homes, and much more. His work can be seen throughout the home, creating a tailored, designer look.
The large bookshelf in the great room is a completely custom structure, reaching high to match the enormous windows across the adjacent wall. The windows look out over the home’s deck and a breath-taking section of the nearly seven acres of land making up the property.
The main floor master bedroom and bathroom have been updated to include beautiful, cozy carpet, and a separate seating area on top of a lovely wooden platform. Fully renovated from a white and pink nightmare to a luxury oasis, you could stay for hours primping and pampering in the home’s incredible master bathroom complete with vanity seating, copper bathtub, walk-in shower lined with cappuccino marble slabs, and his and her closets conveniently located behind the bathroom doors.
Upstairs, you’ll find three bedrooms, including a “mini-master,” deemed so by the Smiths due to the room’s large size and personal bathroom. Across the elegant catwalk high above the great room are two smaller bedrooms, making the upstairs perfect for a growing family, or for giving your guests incredible privacy when staying overnight.
Traveling back to the main level, you can head to the basement through either of two entrances to find a great entertainment space, complete with a bar and a separate theatre room. In the basement there’s unbelievable storages spaces, a bathroom, fifth bedroom, and another room for whatever your heart might desire: a tanning salon, craft room, hunting storage, work area—you name it. From the basement, there’s access to the beautiful pool, hot tub, and deck, all with infinite possibilities for renovating the huge outdoor space.
Just off the side of the home you can find a full foundation, originally meant for a greenhouse, that’s ready for building construction. Putting in the foundation is the most difficult part of building a new structure. Added a greenhouse, or another garage, or even a barn to the property could be the first project of whatever lucky buyer decides to make this house their next home.
Every update big or small might not be noticeable to everyone who comes to view 160 Killarney Lane, but Mike and Sue are very proud of the home they’ve created, and it really shows in the warm, inviting atmosphere lingering over every square foot.
Over the years, friends and family have always admired Sue Smith’s knack for decorating and renovating her homes. Anytime someone she knows is moving or redecorating, she’s always been there to help pull the space together with her talent for making a home flow from room to room. After her many years of experience, Sue has decided to start her own private decorating business. She can do anything from small consultations to large scale renovations with the help of her husband.
Their connections from their mechanical businesses can help put her clients in touch with the right people for any job. No matter what, Sue understands how to update a home within a budget. Many of her own home decorations come from crafting new pieces out of things she already owns. According to Sue, you can do anything on a budget with a little craft and creativity.
In the future, look for Suzy’s Home Décor to help make your home more appealing to buyers, update your décor, or help your style flow throughout your home. From basic decorating to huge home transformations, look to Sue Smith. She’ll help you visualize your own personalized style and get your creative juices flowing!
Mike and Sue’s dedication to creating a home that works for them is what’s brought 160 Killarney Lane to its current state, but there’s so much potential waiting in every corner. Are you interested in finding out what you could make of this incredible home? Contact Tracy Ellis today!


