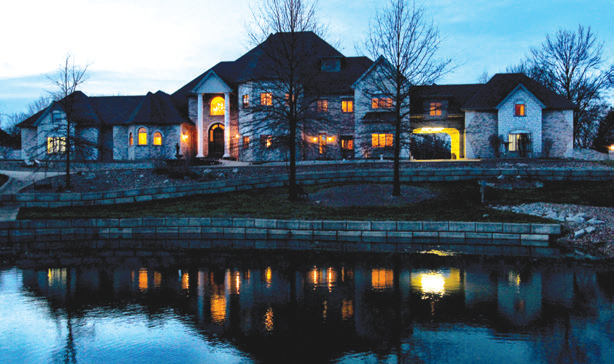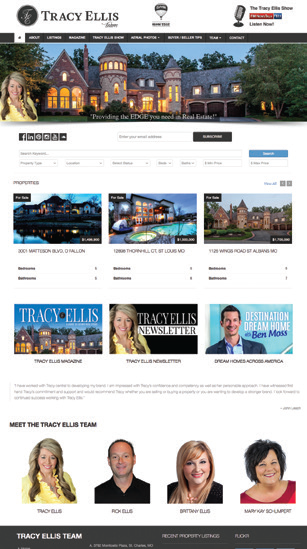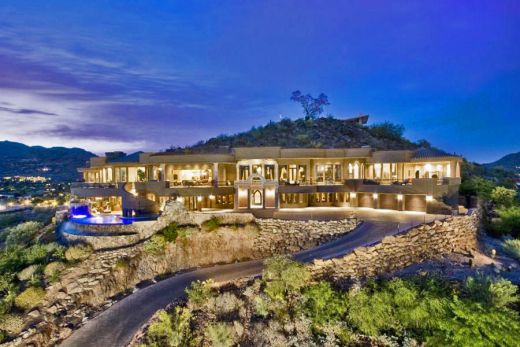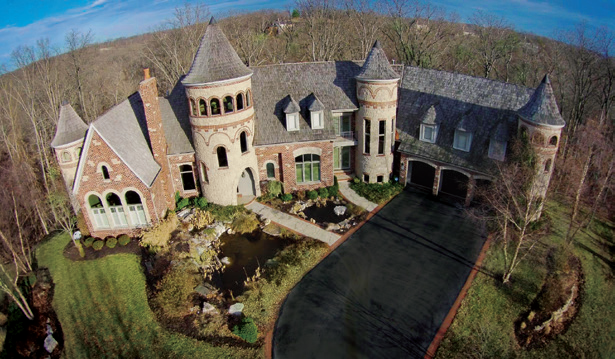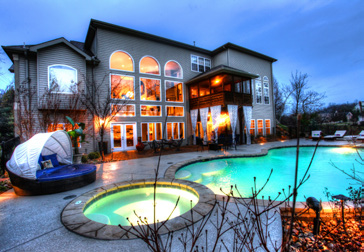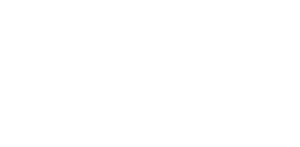 The Matteson Mansion simply cannot be described in words, you have to see it for yourself and take in its grandeur. This impressive home is located in a private area of St. Charles County and sits on over 5 manicured stately acres.
The Matteson Mansion simply cannot be described in words, you have to see it for yourself and take in its grandeur. This impressive home is located in a private area of St. Charles County and sits on over 5 manicured stately acres.
As you enter your private street you’ll notice a park like setting with 2 large ponds, beautiful fountains and of course a stunning
1.5 story sprawling mansion.
This custom designed home is one of the most magnificent you will come across. A gorgeous brick & stone front elevation with hip roof, multiple peaks and turrets are an architect’s delight. The 300 cubic yards of stamped concrete will simply amaze you and shows the attention to detail the owner has put into this home. Two separate rear-entry garages, one 3- car and another 2 car with a circle driveway and attached breezeway
to the carriage house.
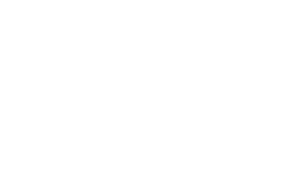 As you enter the home you’ll be amazed at the openness of the floor plan and astonished that the home offers 8,700 sq/ft of finished living space. The lower level is a walk-out with an additional 5,700 sq/ft ready to be finished.
As you enter the home you’ll be amazed at the openness of the floor plan and astonished that the home offers 8,700 sq/ft of finished living space. The lower level is a walk-out with an additional 5,700 sq/ft ready to be finished.
The grand entry foyer with 25 ft. ceilings, floor to ceiling built in bookcases and a wall of custom windows opens to a formal great room. Off the great room you’ll find the main floor master suite that offers a siting -room with fireplace, an exercise room, his/her walk in closets, grand master bath with marble floors, a large steam shower, his/her vanities with wrap around custom cabinets and pillars that lead you to your whirlpool tub.
The raised dining room is perfect for entertaining. The dining room opens to the great room, hearth room and kitchen with beautiful columns and marble floors. You’ll also find an amazing custom wood bar to entertain your guest as you enter the library. The octagon shaped library has floor to ceiling wood paneled walls, detailed moldings, hardwood floors and one of the 5 fireplaces you’ll find throughout the estate. You’ll be very impressed with the ft. ceiling open to the upper level with an incredible chandelier.
A gourmet kitchen with granite counters, Custom Island, top of the line appliances that include sub-zero refrigerator and freezer, Miele coffee station are sure to be a chef’s delight. Just off the kitchen is the maid’s quarters with private bath and 1 of the 5 laundry rooms. The home design includes a place for the installation of an elevator if you desire.
Simply stunning hearth room with incredible floor to ceiling stone fireplace and beautiful windows surround the entire room. Gorgeous 5 piece mill-work, 35 ft. ceilings, 4 ceiling fans and an open spindled loft above. The upper loft offers a rec-room for entertaining along with a 2nd custom wood bar.
The floating spiral staircase leads you to an amazing octagon shaped look-out turret with beautiful views of the grounds and ponds and below and opens to the library. Upstairs you will find 3 large bedrooms all with walk-in closets. One of suites have a private balcony overlooking the pool. Another with private bath. A 2nd full bath is located near the bar & rec area, the home also offers 2 additional laundry rooms and a huge media room on the 2nd floor.
A wonderful stamped concrete walk-way leads you to the incredible back yard with custom in-ground salt water pool. The pool deck and pool itself have dolphins stamped into the concrete. The rear of this home is incredible with a wall of windows and stately columns across the back of the home. On top of all of these amazing features there is also a carriage house over the garage. The home offers in-ground sprinklers, 8 ft. solid wood arched doors with barrel openings throughout home. Soft edged corners in drywall, 5 piece mill work in most rooms and much more.
The Matteson Mansion is simply one of a kind and an amazing opportunity to own this masterpiece. Call Tracy Ellis at 636-299-3702 for a private showing today.
